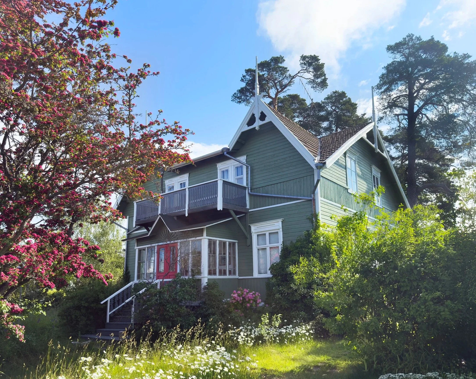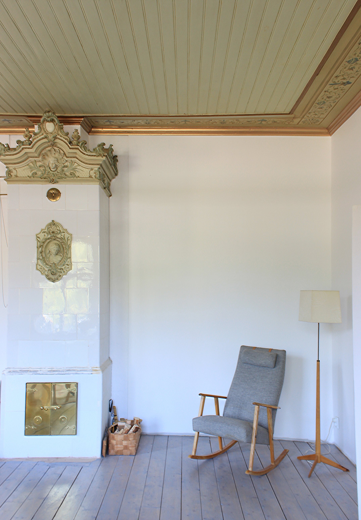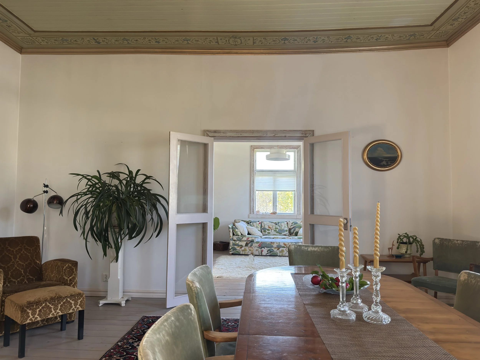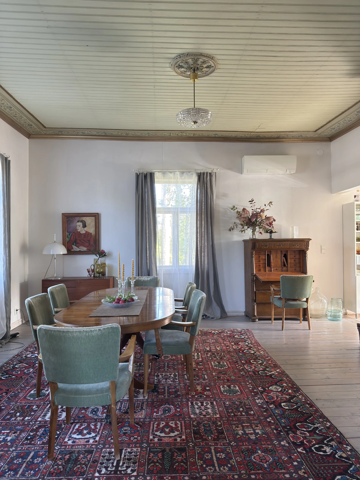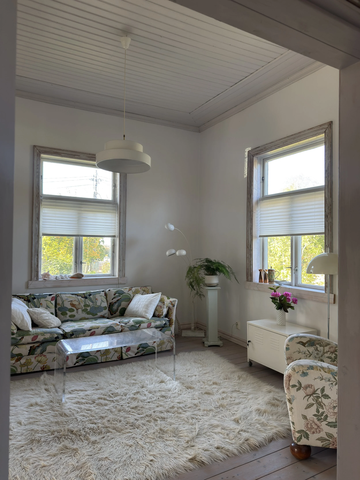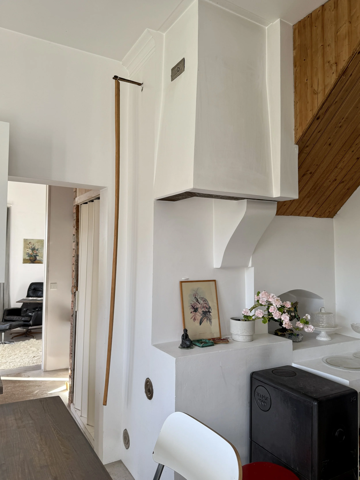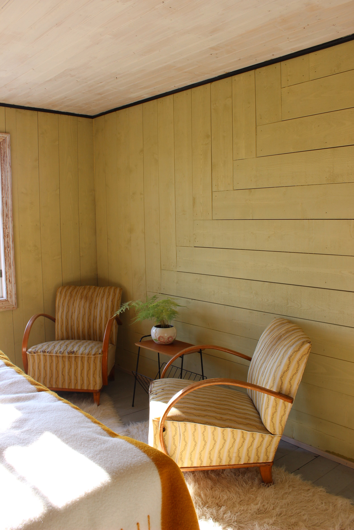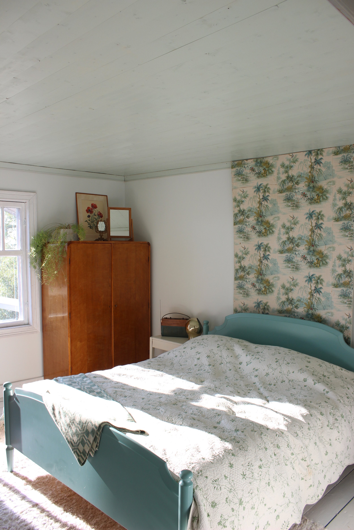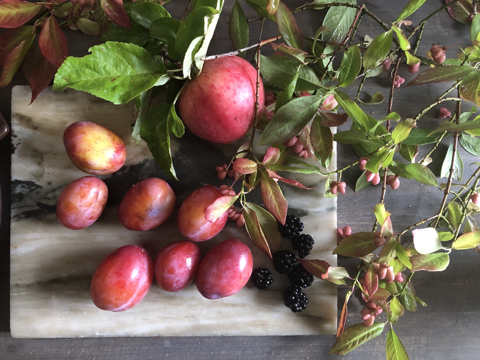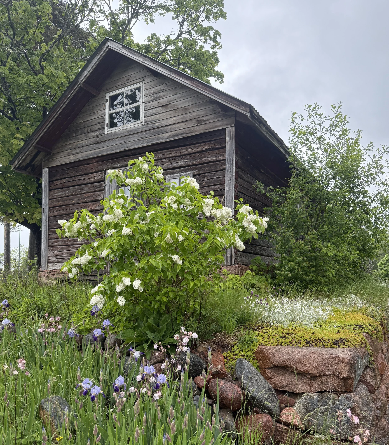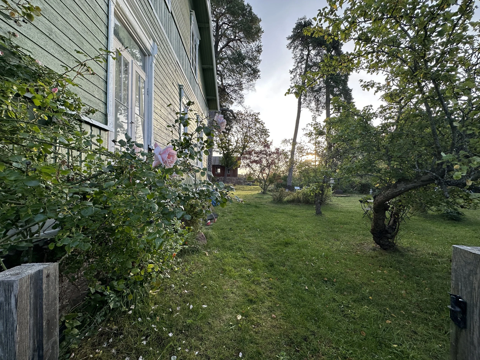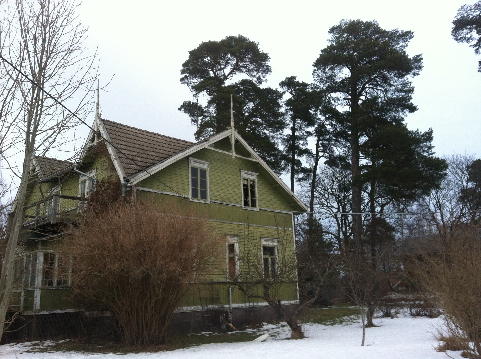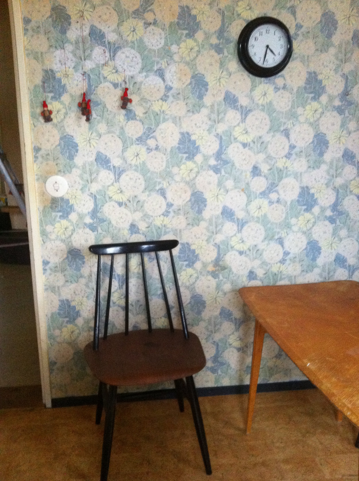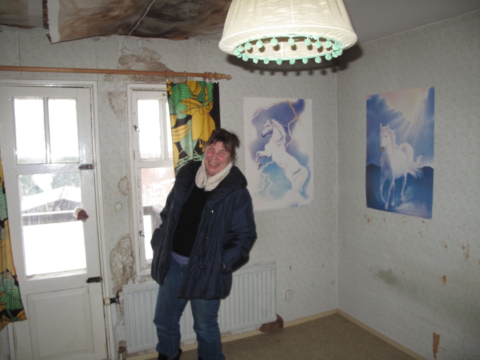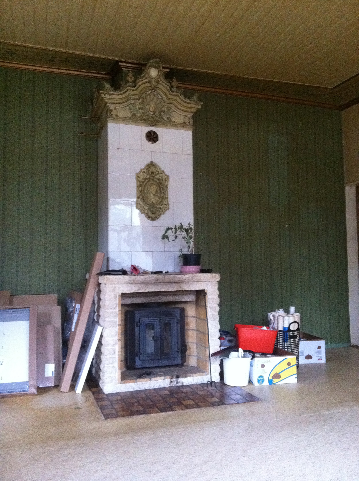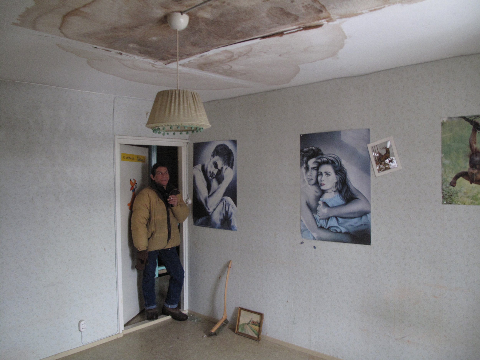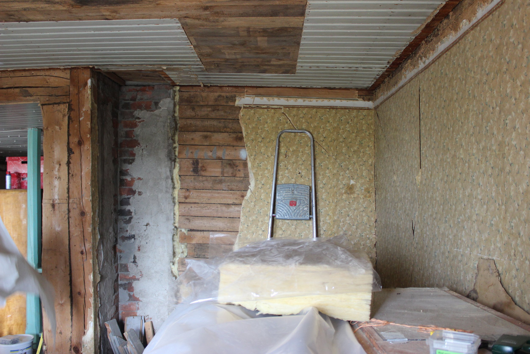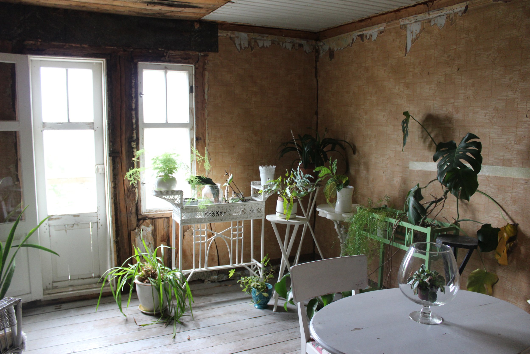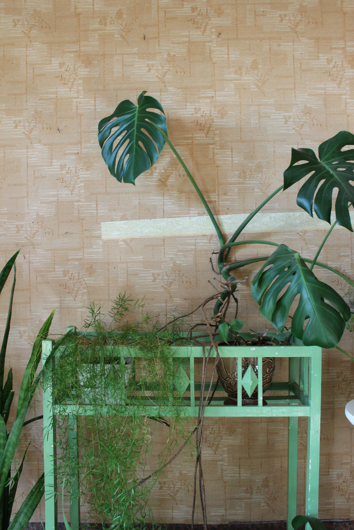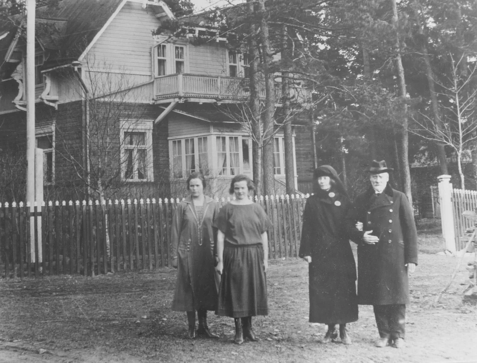jannika's villa is for sale
Jannikas beautiful house is coming up for sale. Please email her for more information
Historic Villa with Modern Charm on Åland
Built between 1900 and 1902 by the sheriff of Hammarland, this elegant two-story villa sits proudly in the heart of Frebbenby village. The property is surrounded by 200-year-old trees, a classic stone wall, fruit trees, berries, a Russian cabin, and a workshop — creating a rare and character-filled setting.
Lovingly restored by Jannika, the home now blends original craftsmanship with bright, modern living spaces. Its distinctive architecture and thoughtful updates make it a truly special property — a piece of Åland’s history ready for its next owner.
Renovation and Restoration
The villa underwent a significant gut renovation in the 1960s, resulting in the loss of many original details, including the doors. However, restoration efforts commenced in 2013, revealing original wooden ceilings, doors, and flooring.
Expansive Property Features
The total property spans 2,380 square meters and includes:
A log cabin built during the Russian Empire, situated above a vaulted earthen root cellar
A stacked rock wall that separates the landscaped garden from the surrounding woodlands
A hand-dug, 9-meter deep well
Garden
The garden brims with berry bushes and old fruit trees, alongside lilacs, jasmine, and an ornamental apple tree. In the 1960s, a garage was added; while it could be rebuilt, it has been maintained and updated, features a small greenhouse.
Main Floor Features:
A spacious hall
Two sitting rooms
A large parlor adorned with painted ceilings and a restored kakelugn (tiled stove)
A modern kitchen, complete with a newly constructed wood-fired stove reminiscent of traditional kitchens
A small bathroom
Upper Level:
Two finished bedrooms
Two expansive unheated attic spaces, where plumbing was routed to accommodate plans for a master bathroom with a sauna
A balcony
Heat
The 120 m² house is heated through an air heat pump, electric radiators, floor heating, and wood-burning fireplaces.
renovation
HOUSE NUMBER TWO, FREBBENBY:
TAKING OLD BONES AND MAKING THEM NEW
Åland has a rich history of farmers becoming world-traveling sailors, as well as shareholders in shipbuilding. Many of the villas of the region were built by the wealth of the shipping industry. Men went off to sea, and women became the heads of the households they left behind. Ship owners who established Mariehamn, or settled in the town, often built elaborate houses. Some were even inspired by American architecture. Rural ship owners stayed in farm country. They built houses in traditional style but bigger, especially bigger than their neighbors! These homesteads were filled with treasures and stories from the whole world⎯quite magnificent. To own one of them has been a dream of mine for a long time, long before I moved to Åland. I kept looking for that perfect house in the country and, on a grey November day, I found yet another villa; the farmhouses seem to elude me. But my new love was still in the countryside, a whole 15-minute drive from Mariehamn! Moving to Frebbenby made me fall in love with Åland all over again.
Built by the Hammarland sheriff at great expense between 1900 and 1902, the Frebbenby villa is constructed of standing, not horizontal, logs. Instead of using the traditional moss for packing, the construction this villa features twisted linen. The floors on the first level were made out of two and a half inch thick tongue and groove. When I found the home, these were covered with linoleum. The ceiling paneling was laid out in a pattern, there was gilded molding in the parlor, where now, only the restored Russian fireplace stands. Small remarkable details remained, however, like a hand-stenciled border in the ceiling that matches the fireplace design.
The villa was modernized around 1969, with new electricity, plumbing, and hollow-core doors. They did away with the hand-carved details, the efficient Russian fireplaces. They brought in radiators, massive quantities of particle board, lowering the ceilings, and raising the floor. The oil-burning furnace got its own room right in the middle of the house. In 2012 the great beast leaked, adding its horrible smell to the accumulated stench of the owners 30 years of chain smoking. The villa was in a sorry shape.
Still, the yard was huge, with an old log cabin above a vaulted earthen cellar, a massive well, several 200-year-old majestic firs, a secret garden, and a stacked rock wall separating the woodlands from the landscaped area. In addition, it boasts a garage, carport, sauna, woodshed building stark seventies architectural design. I was sold.
I prayed that all the beauty would still be there under the 2-inch thick particleboard that covered the floors and the ceilings. And it was! Big panels of wallpaper had been left hanging on the inner walls. Holes in the floor showed us were the round Russian fireplaces had stood. The inside horizontal logwalls showed the layout of rooms which I took the liberty to redesign. Where the Neptunigatan villa had insisted on a return to its original glory, the Frebbenby villa’s uneven updates allowed me to mix and match as I pleased. In the end, the villa sports 11' ceilings in old tongue and groove. The original linoleum on the floors could not be saved but the boards got sanded and stained and matches the modern poured concrete floors in the kitchen perfectly.
Brynolf Sundblom and his wife Anna Mathilda and daughters. In 1927 he died and the house changed owners.
